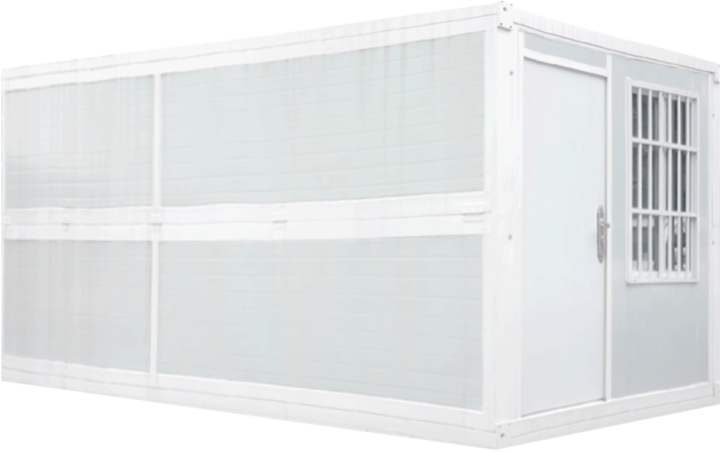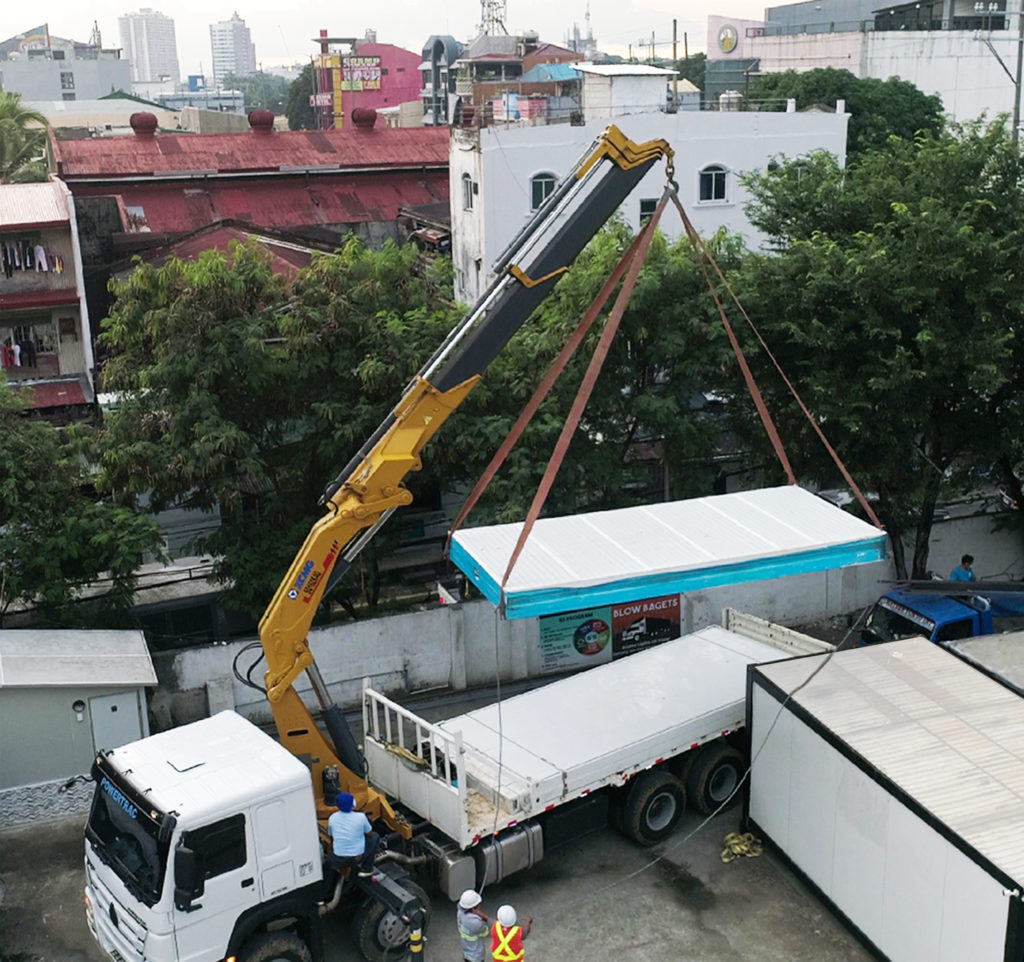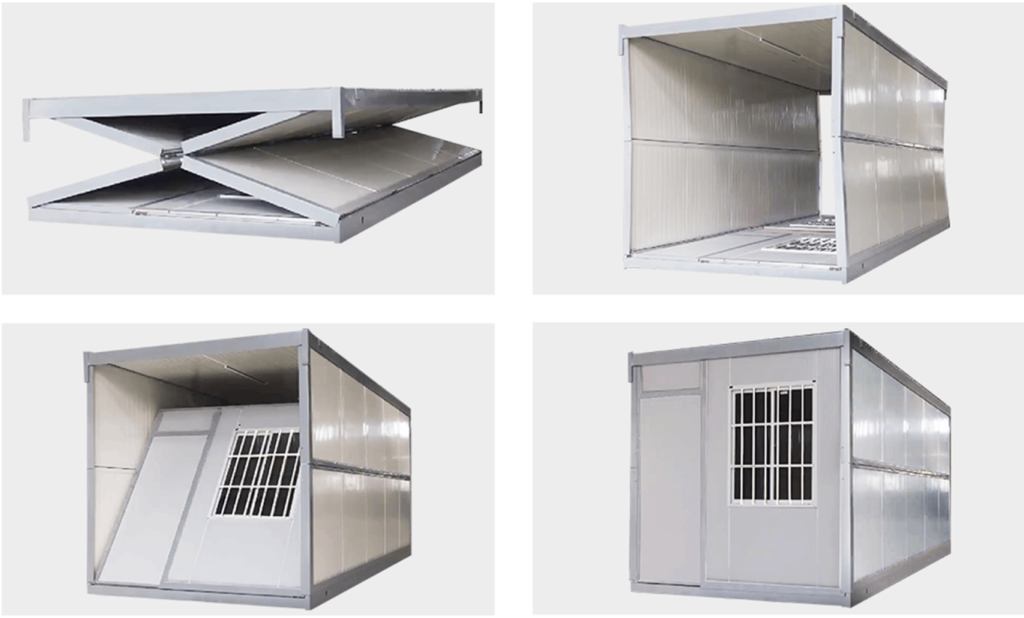Free Delivery and Installation in Metro Manila. Call us at 0920 907 2389 or visit support.
The Foldable Container House offers 5-minute installation, a bigger steel structure, integrated electrical systems, and the advantage of reducing storage costs by up to four times. With its modular design technology, it is fully customizable to meet each client’s unique preferences. Installation is simplified using a crane to position the foldable structure. Built with durable, specialized hinges, it can be folded and unfolded thousands of times without compromising its structural strength. For enhanced protection, plastic gaskets seal the joints, ensuring airtight and watertight performance. Engineered to be fire-resistant, earthquake-resistant, and wind-resistant, this innovative solution combines efficiency, durability, and versatility to meet diverse needs.

DIMENSIONS
5.8m L x 2.5m W x 2.45m H
WALLS
2” Styrofoam walls with powder coated double sided gi sheet
ROOF
2” Styrofoam roof with powder coated double sided gi sheet
DOOR
1 steel door with door lock
FLOORING
pvc tiles
WINDOWS
2 pvc sliding window with grills
LIGHTNING
2 led lighting fixtures, 2 electrical outlet, 1 main switch, 1 circuit breaker
ELECTRICAL
ELECTRICAL WIRES WITH 2 LIGHTS, 1 SWITCH, 2 SOCKETS, 1 ELECTRIC DISTRIBUTION BOX
STACKING
STACKABLE UP TO 2 FLOORS
LIFTING
CAN BE LIFTED USING CRANE
ADDITIONAL OPTIONS
TOILET AND BATH, INTERIOR PARTITIONS


5 MINUTES INSTALLATION
BIGGER STEEL STRUCTURE
WITH ELECTRICAL
SAVES 4 TIMES ON STORAGE COST
STALLS
STORAGE
STORE
BOUTIQUE
FOOD PARK
SITE OFFICES
CLINICS
BARRACKS
RESTAURANT
MINI SHOPS
GUARD HOUSES
SHOWROOMS
TEMFACIL
DORMITORIES
PREFAB VILLA
ISOLATION FACILITY
LABORATORY
ABLUTION
VACATION HOMES
FARM HOUSE